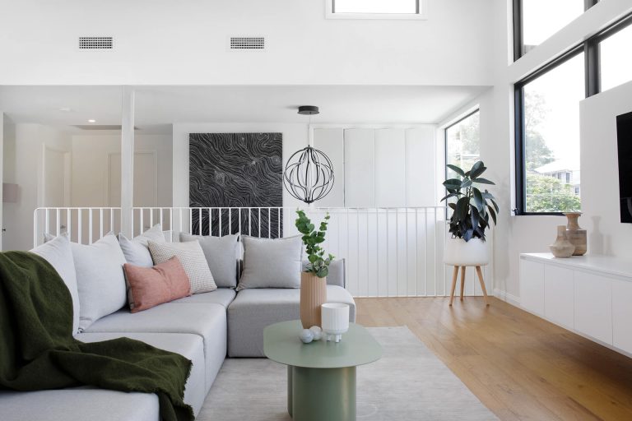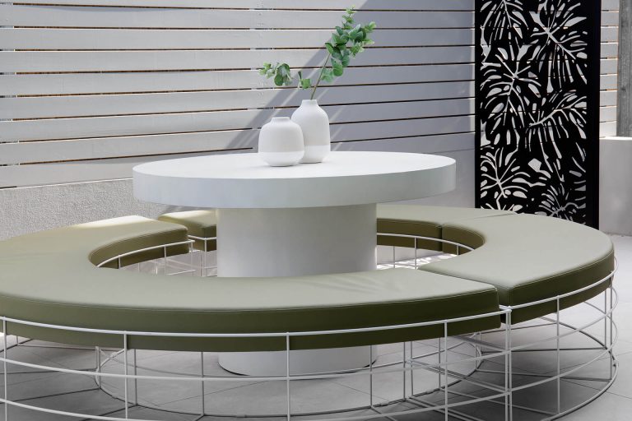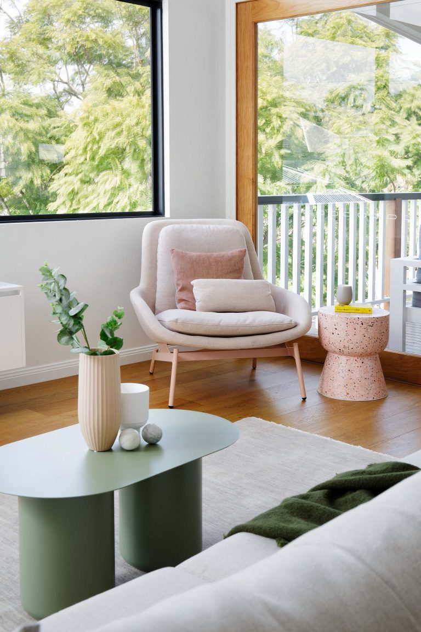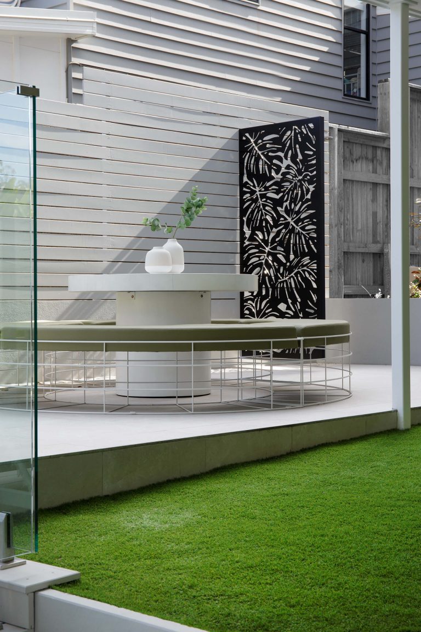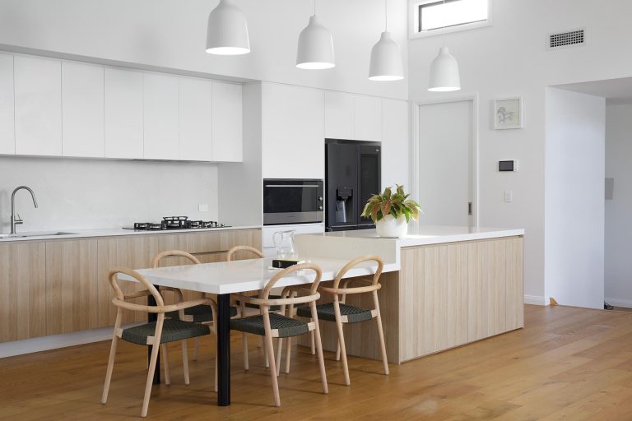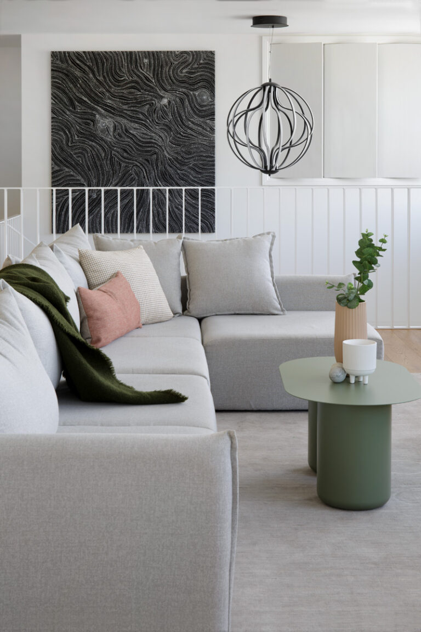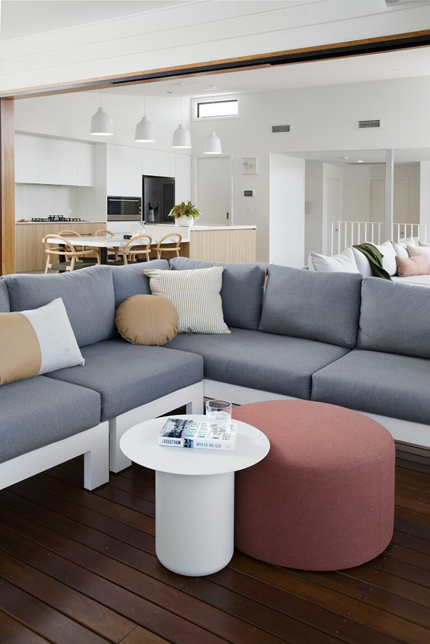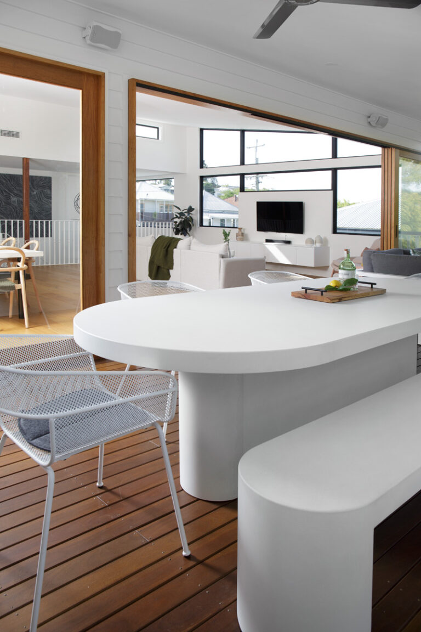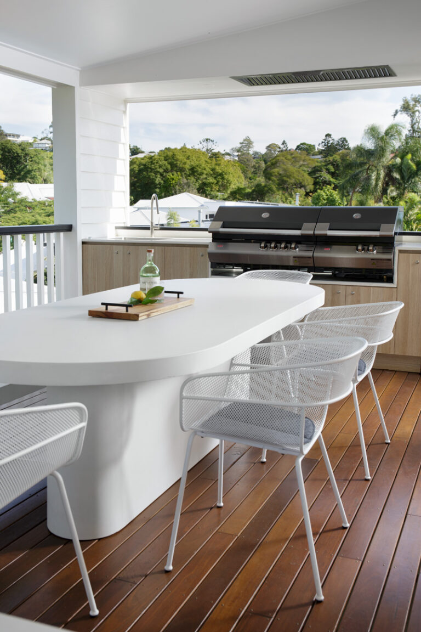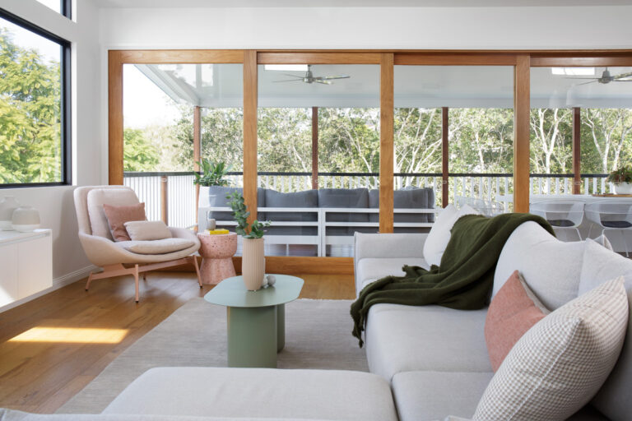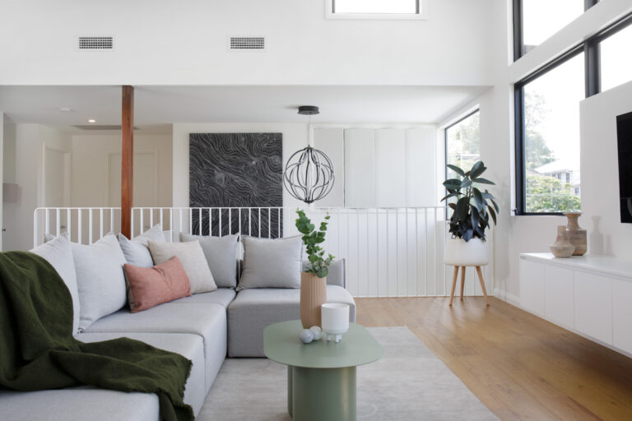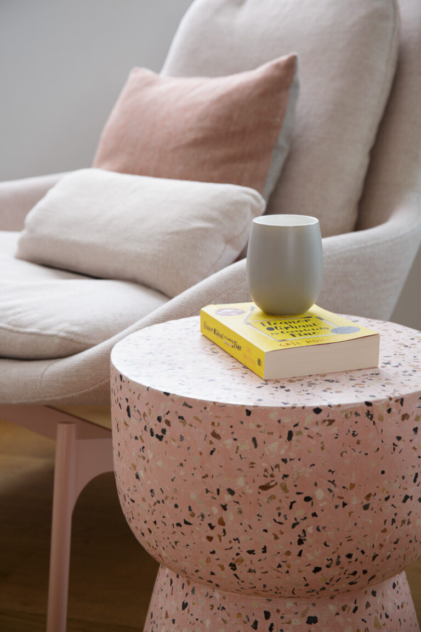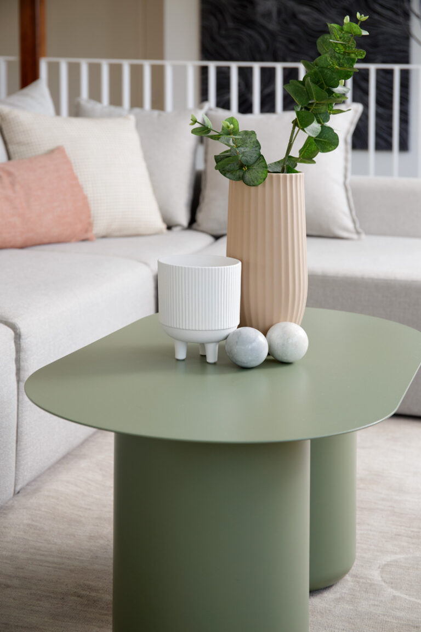In June of 2020, clients of the “Auchenflower Project” reached out to Kate Festa of Rochele Interiors to commence an interior decorating concept for their home which was in the throes of undergoing a major extension and renovation.
The client’s brief centred on the furnishing of a family home that interwove functional living spaces with a relaxed, contemporary ambience. Kate’s vision was to furnish areas of the home in a manner promoting an atmosphere that feels young and playful, whilst ensuring that selections of furniture were practical for a home with a sausage dog, and 3 occupants that was soon to become 4 with the impending arrival of a baby.
The connection between the indoor and outdoor living spaces proved to be a significant consideration given the home’s redesign. The high raked ceilings in the living area and an abundance of light provide an illusion of expansive space. Despite this the actual footprint for the living room as it adjoins the kitchen is quite shallow. This did not allow adequate space for the inclusion of a dining table, so a compromise was conceived to revise the existing kitchen plans and develop a breakfast bar off the island bench.
A large concrete dining table setting provides a larger amount of seating on the deck just off the kitchen and offers zoning for entertaining on a larger scale. The positioning of the outdoor living area engages with the view of the city and responds to the style of décor of the adjoining interior living room in a considered and harmonious way. The pool area also features another space available for entertaining with a concrete table and outdoor leather bench seat setting.
With young children, all selections for furniture were of a practical nature. The coffee table is made of an indestructible powder coat steel. The sofa was fabricated in an outdoor fabric that enables the client to easily clean the back and seat cushions herself, whilst the UV protection of the fabric protects it from the abundance of sunlight flooding the living room.
Each of the spaces have been shaped to feel welcoming and with careful planning and procurement the result is a home has become the client’s sanctuary where they can rest, play and entertain.
